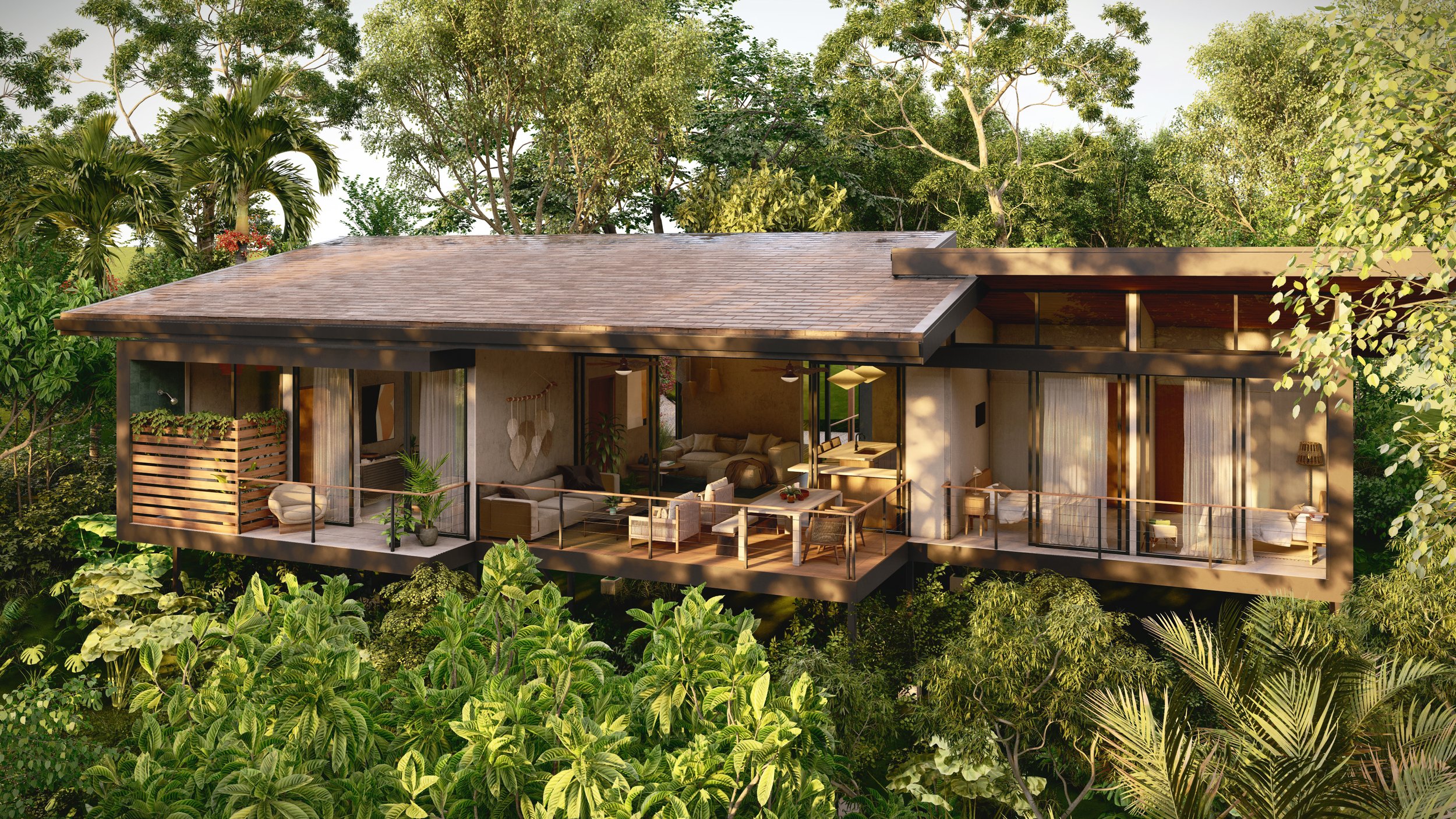Passive Cooling in the Tropics: How We Site and Design Homes
Seven minutes to the surf. A breeze through the living room. Evenings on a shaded terrace. No blasting AC.
This is what good tropical design feels like. At Shift Esperanza, we work with Nosara’s natural patterns of sun, shade, and wind to keep homes comfortable while using less energy.
At a Glance
Site first, house second: Orientation that welcomes daily breezes and shields from low western sun.
Cross-ventilation by default: Operable openings on opposite walls, interior transoms, and open breezeways.
Shade is structure: Deep roof overhangs, verandas, and pergolas that keep façades and glass out of direct sun.
Roofs that breathe: Vented assemblies that release trapped heat and handle tropical rain.
Landscape as cooling: Native canopy, courtyards, and shaded outdoor rooms that lower felt temperature.
Why Passive Cooling Matters Here
Nosara’s coastal climate is warm and humid. Air conditioning has its place, but relying on it all day is costly, noisy, and disconnects you from the outdoors. Passive strategies flip that: design for comfort first so AC becomes a backup, not a crutch. The result is lower operating costs, quieter homes, and spaces that feel connected to nature.
1) Orient the Home to Invite Breezes and Block Harsh Sun
Catch the breeze cycle. We align a home’s long axis to expose living areas to prevailing on-shore breezes and avoid placing solid walls upwind.
Tame the west. Late-afternoon sun is the hottest. We limit west-facing glass, add deep exterior shading, and reserve those openings for secondary spaces or shaded porches.
Keep breeze lanes open. Lot walls, dense hedges, and outbuildings can block airflow. Our site planning and guidelines maintain wind corridors between homes and along paths.
2) Make Cross-Ventilation the Default, Not the Exception
Opposed operable openings. Living rooms and bedrooms get windows or doors on two sides to create a pressure path from windward to leeward.
High-low relief. Clerestories, transoms, and stairwells let warm air rise and exit while cooler air is drawn in low, creating a simple stack effect.
Inside walls that breathe. Louvered doors, interior fanlights, and open-plan connections prevent airflow dead-ends while preserving privacy.
3) Shade First: Deep Overhangs, Verandas, and Pergolas
Overhangs that actually work. Deep eaves keep sun off walls and glass for most of the year. Shading the envelope is more effective than cooling a sun-baked room.
Outdoor rooms you will use. Wrap-around verandas, portales, and screened terraces become the social heart of the home, catching air, shedding rain, and protecting interiors.
Light where it matters. Exterior shading allows windows to stay open without glare or heat gain, so airflow is not compromised by interior blinds.
4) Roofs That Breathe and Drain
Vented assemblies. A vented air space beneath the roof (or a double-roof detail) releases heat before it reaches living areas, reducing ceiling temperature and rain noise.
Right materials, right details. Light-toned roofing, insulation above the ceiling, screened ridge and soffit vents, and generous gutters sized for coastal downpours.
5) Landscape as Cooling Infrastructure
Plant the shade. Native canopy trees to the east and west can drop felt temperatures dramatically.
Courtyards and patios. Shaded courtyards create cool microclimates that move air through the house.
Hardscape that helps. Permeable paving, light finishes, and vegetated swales reduce stored heat around the home.
How Shift Esperanza Applies This by Design
We did not add sustainability later. We planned for passive comfort from day one with Costa Rica–based architects and international experts like HWKN, as well as engineers experienced in tropical design, guided by our Director of Development, Raymond Brealey.
In practice, that means:
Orientation rules in the Design Guidelines that favor breeze exposure and protect from western sun.
Cross-ventilation as a requirement in main living spaces and bedrooms (opposed operable openings, interior transfer grilles or transoms).
Minimum overhang depths and mandatory covered outdoor rooms (verandas and portales) sized for year-round use.
Roof ventilation details (soffit and ridge venting or double-roof options) and gutter sizing appropriate for tropical rain events.
Landscape standards prioritizing native canopy, shaded paths, and courtyard planting to cool air before it enters the home.
The result: homes that feel cool and quiet, rely less on AC, and stay connected to the forest, trails, and farm that define daily life at Shift.
Resident Checklist (Quick Wins You Can Feel)
Use screens and louvers so windows can stay open safely at night.
Add ceiling fans in all major rooms and on outdoor terraces.
Plant native shade trees on the west side early for long-term cooling.
Choose light exterior colors and avoid dark, heat-absorbing paving near façades.
Keep breeze lanes clear and avoid tall, dense fences where you want airflow.
See It on Site
Walk a homesite, stand on a shaded terrace, and feel the airflow for yourself.
Book a land tour
See homes and availability
Download the Design Guidelines





