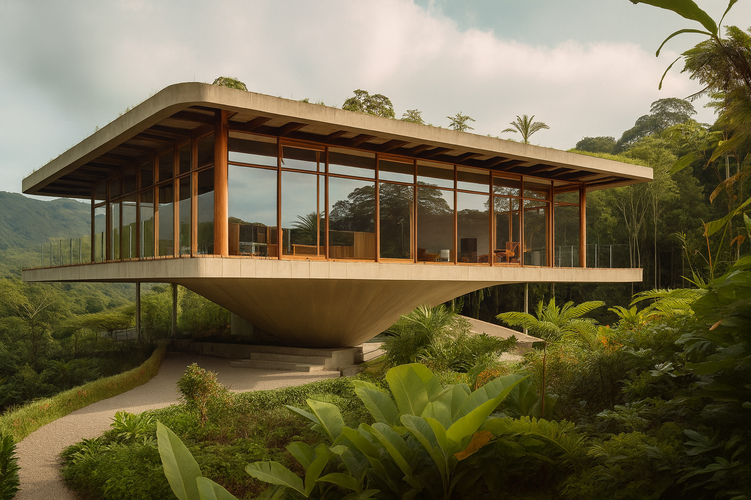
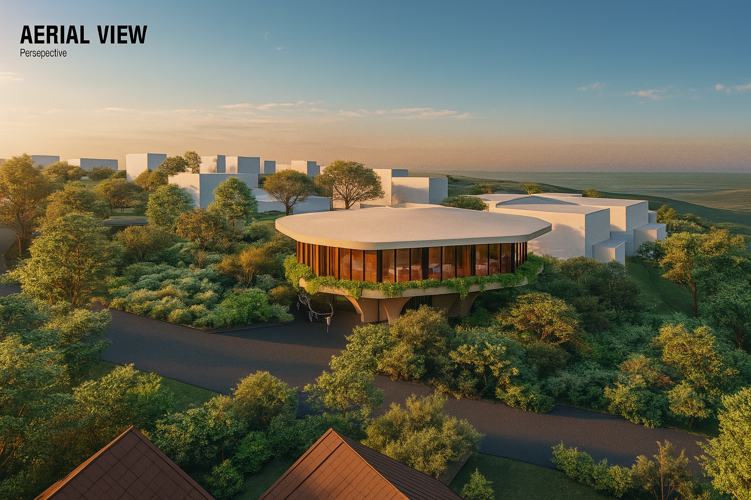
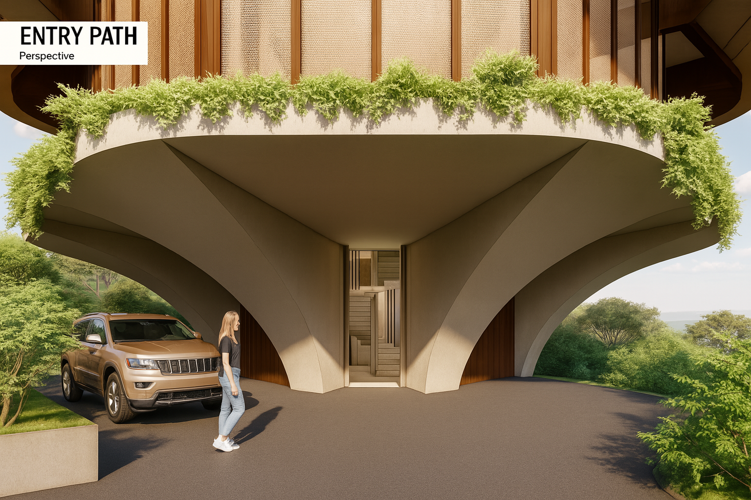
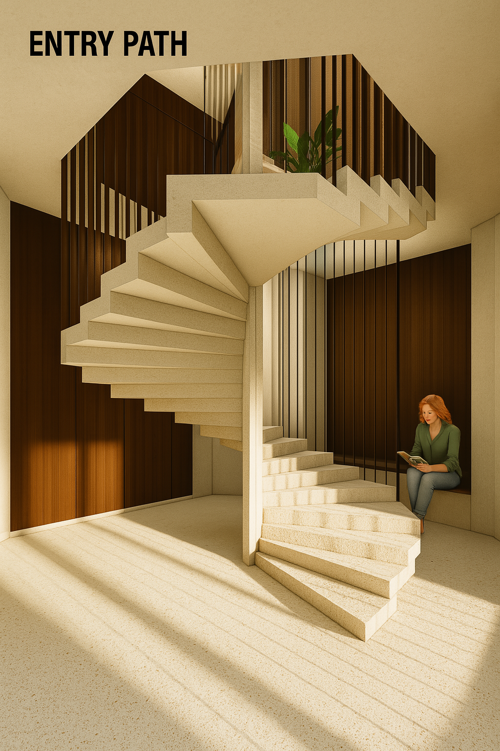
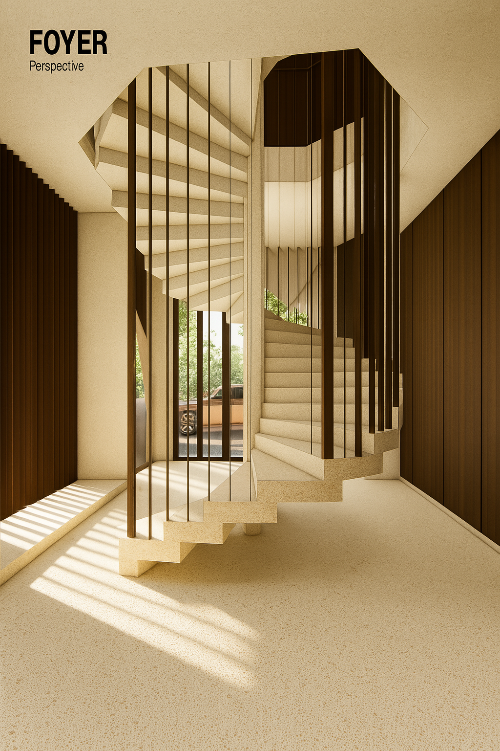
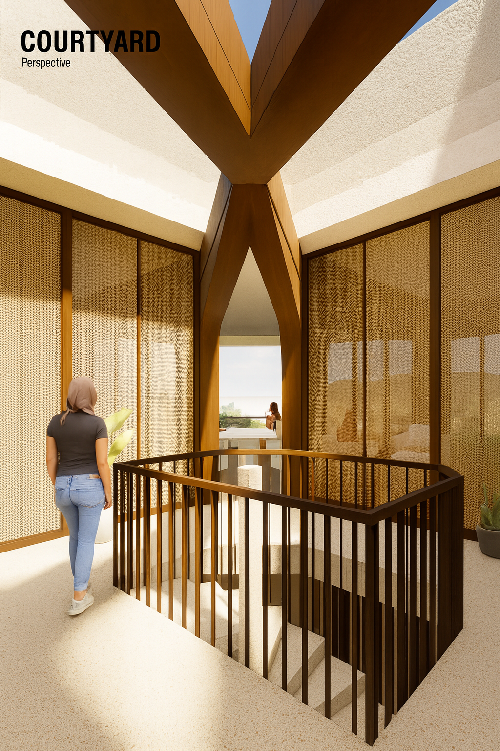
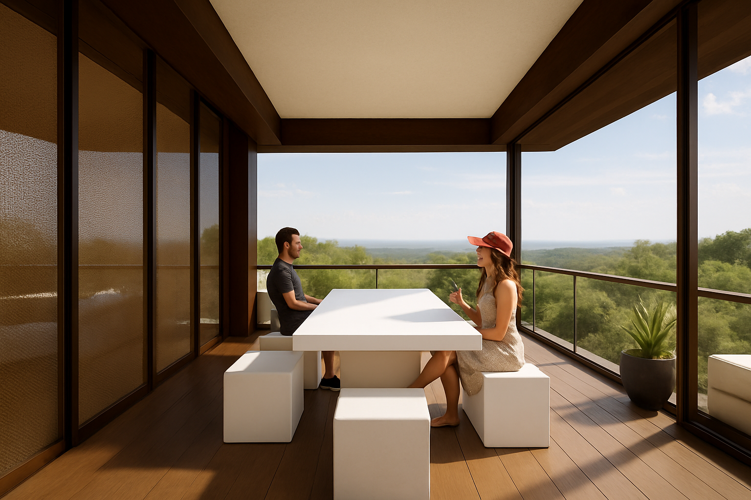
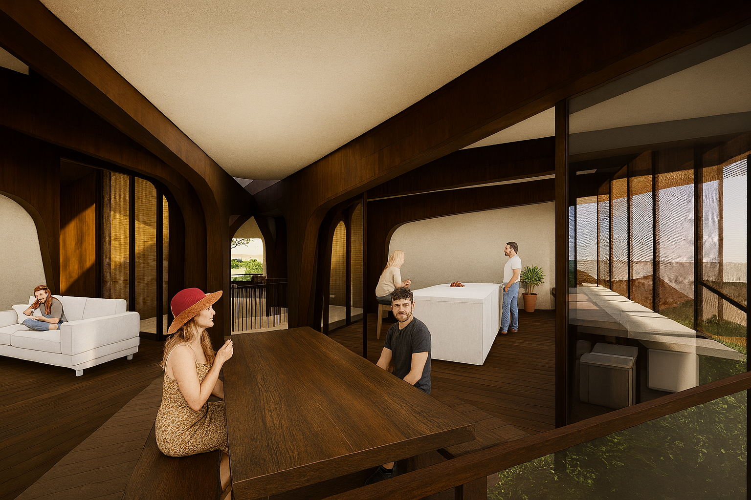
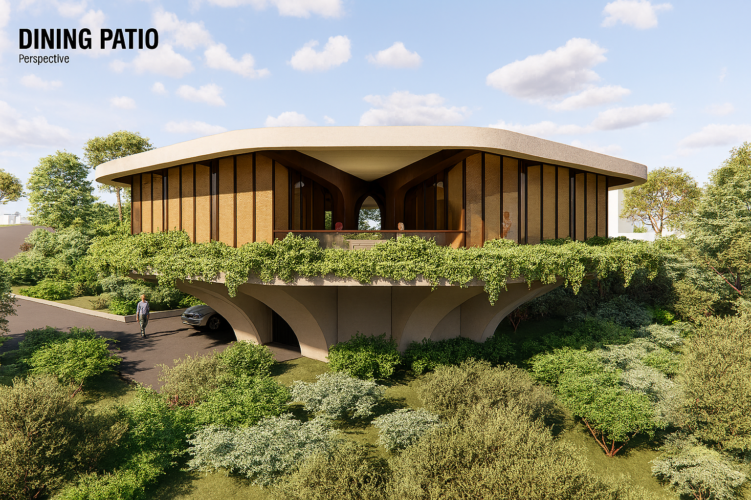
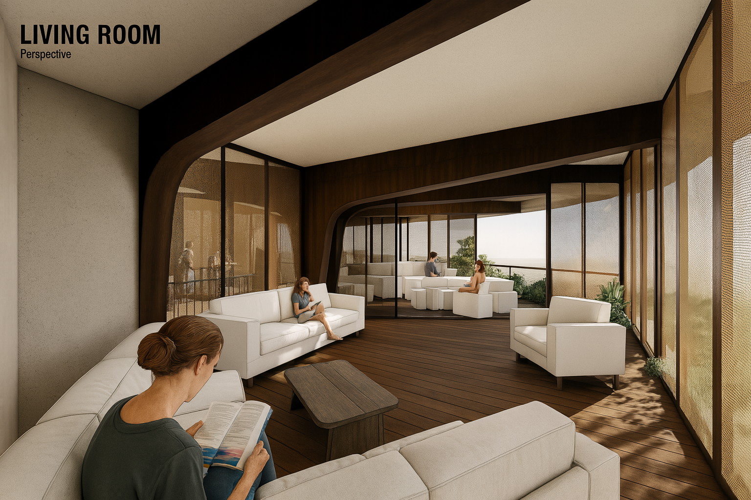
Casa Ocho
The Floating Pavilion
Schematic Design Phase - Pricing Upon Design Development
This home can be built on homesites 35, 2 & 6.
Please enquire for more information if you’re interested in this home design.
3 Bedrooms • 2.5 Bathrooms • 1 Office
Total Area: 3,890 ft² / 362 m²
Designed by HWKN Architecture
10% of all profits will go to local charities!
Casa Ocho solves what no other home in Nosara has attempted: how do you create a dramatic architectural statement that enhances rather than dominates the tropical landscape? The answer lies in HWKN's revolutionary "floating pavilion" concept, a home that hovers above the forest floor like a piece of land art, supported by sculptural concrete columns that become part of the architectural experience.
This isn't just elevation for views; it's architecture as environmental art. The raised design creates a microclimate underneath the house, turning the ground level into a shaded tropical garden where howler monkeys can still move freely. Above, the main living spaces capture every breeze while the deep structural overhangs eliminate the need for walls on the view sides. You are essentially living in a sophisticated pavilion that frames the landscape like a living gallery.
The central courtyard concept creates something unprecedented in tropical architecture, a vertical garden experience where you ascend through layers of the forest canopy, from ground-level intimacy to treetop panoramas, all within your own home.
Sustainability Features
Elevated design for enhanced natural ventilation
Strategic positioning for optimal solar orientation
Open corridor design maintaining site biodiversity
Natural climate control eliminating mechanical cooling needs
Integration with existing site topography and vegetation
Rainwater management through integrated landscape design
Local material specification supporting regional economy
Floor Plan
Click on the floor plan to enlarge it.



